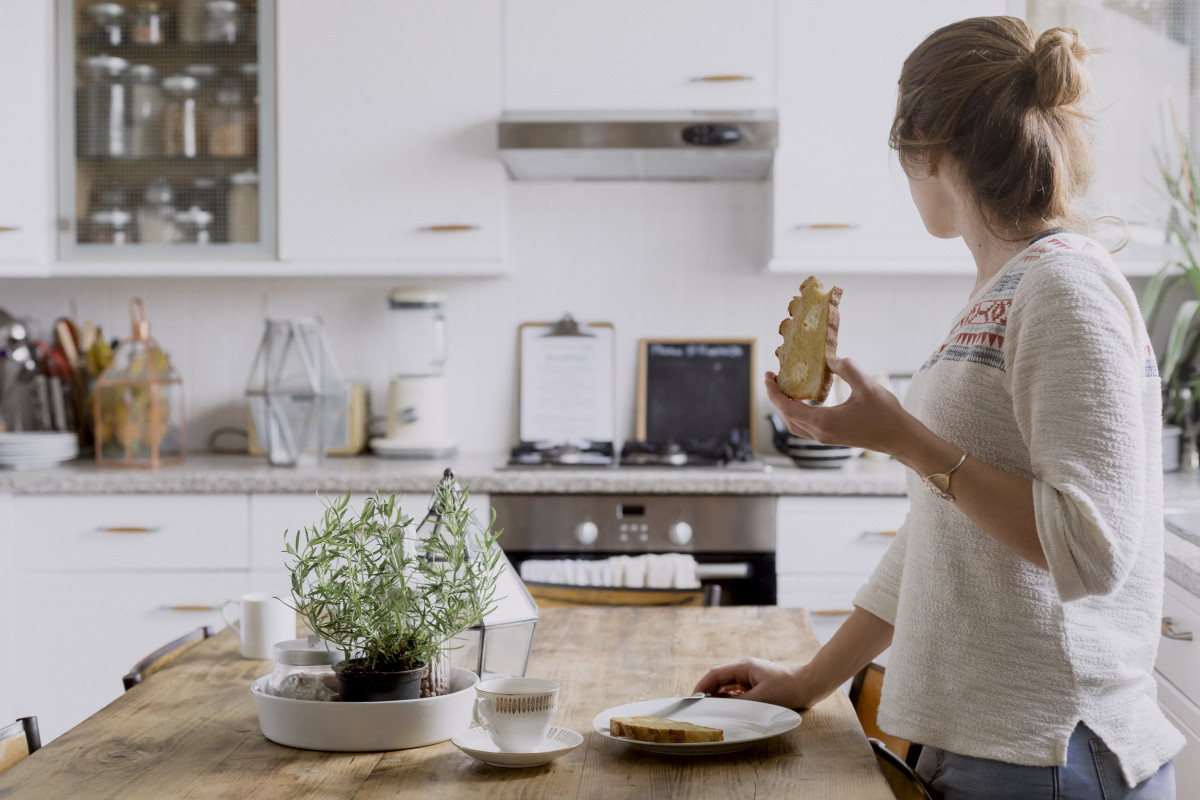The Perfect Kitchen Layout for Cooking and Hosting

No matter how much money you spend on fitting your new kitchen, if the layout isn’t right, you’ll be wasting your money. When embarking on a new kitchen project, the most important factor is ensuring that the layout is designed in such a way that makes use of the space. Although every individual home is different, there are around four or five classic kitchen layouts that each have their own benefits. When planning your kitchen fitting, you should think carefully about how you plan on using your kitchen. For those who plan to use their kitchen for both cooking and dining, there are a few different layouts that work well.
The Island
The installation of an island – or a peninsula – provides you with the ultimate multitasking space in your kitchen. You can use it as both a work zone and social hub, and it provides additional work surfaces when cooking, but can also be used for seating guests or as a breakfast bar. For even additional usefulness, you could add sockets for charging phones and laptops or even include coat pegs underneath the lip of the counter. You could also add wine shelves or even bookshelves to the island, and use this extra storage space instead of wall cabinets and cupboards in order to make the kitchen space more light and open. If you like to socialize with your guests whilst you are cooking, having an island is a great way to separate the cooking area from the dining area without completely cutting it off.
Functionality
Regardless of the layout of your specific kitchen, there are a number of key functionality points that should always be taken into consideration for optimum cooking and hosting use. Simple things such as keeping the dishwasher near to the sink and having pots and pans close to the stove can make your life a lot easier and keeps things easy when cooking and entertaining guests. Sticking to the ‘golden triangle’ rule, a three point rule for the placement of the fridge, sink, and cooking area will enable you to get the most efficient use from your kitchen.
U-Shaped
The U-shaped layout is designed to make the most of smaller kitchens, and if you have a small kitchen space that you wish to use for optimum cooking and dining, the U-shaped layout is one that lends itself to high efficiency cooking, and makes it possible to almost pivot on one toe as you spin around from refrigerator to sink to stove. The U-shaped layout is great for separating guests from the cooking area, as long as they stay on the other side of the peninsula. This layout is the perfect example of the ‘golden triangle’ design, and can still come in a variety of different shapes and sizes.
The Open Floor Plan
Perhaps the best choice of layout for those homeowners who love hosting dinner parties and entertaining guests, the open floor plan is built for optimal space and implements optimum storage solutions and countertops that hug the sides of the room. For those considering an open floor plan kitchen, a mobile island may be an option that works well; this can be moved around according to requirements and can be used to section off parts of the kitchen needed for cooking when entertaining guests.
Galley
The galley kitchen layout consists of two primary countertops that run the length of the kitchen, opening up to a dining room at the end. The design is built for efficiency when cooking, however it also serves well for those who wish to entertain guests and host dinners, as the hallway style layout provides the host with an opportunity to interact with guests whilst cooking as well as easy access to the dining area for serving. The layout ensures that the kitchen area is separate from the dining area in order to provide the chef with optimum space when needed.
Closed Kitchens
If you love to host but prefer to be left alone when cooking and preparing food, the closed kitchen option may be the best one for you. Designed for those who want to have a kitchen workspace separate from the guests, closed kitchens give you enough space to work and provide your guests with a separate dining area in which to enjoy the food. However, the one downfall of this kitchen style is that it is hard to interact with guests when they are in a separate room.
Do you love to cook and entertain? What kitchen layout do you have? We’d love to hear from you in the comments.
1 Comment
Leave a Reply
You must be logged in to post a comment.

Add Some Wow Factor to Your Property With These Awesome Ideas - Enchanted Pixie
August 26, 2015 at 16:24[…] that catch the eye. Go for a trendy, contemporary design. You should be looking for ways to get the perfect kitchen layout. This will enhance the whole property, and add long-term value to the […]